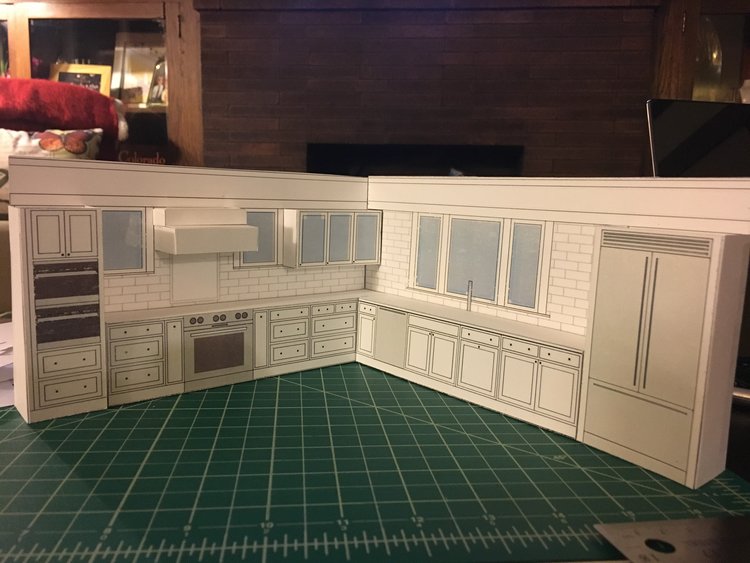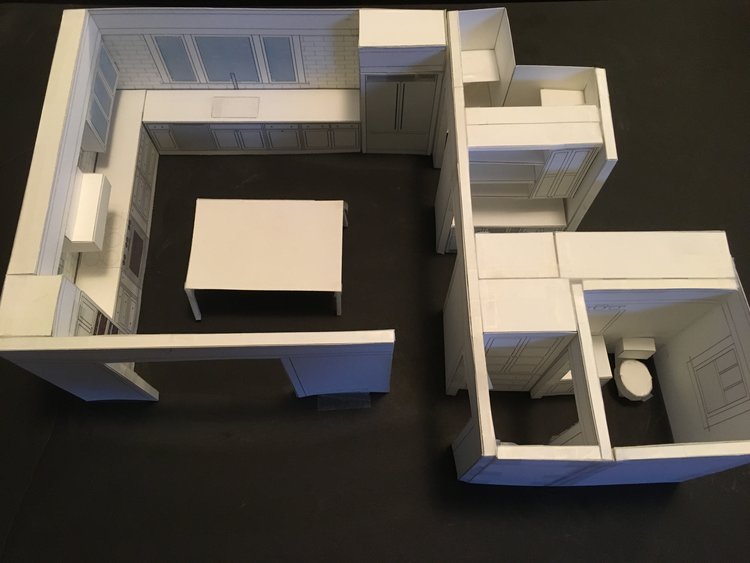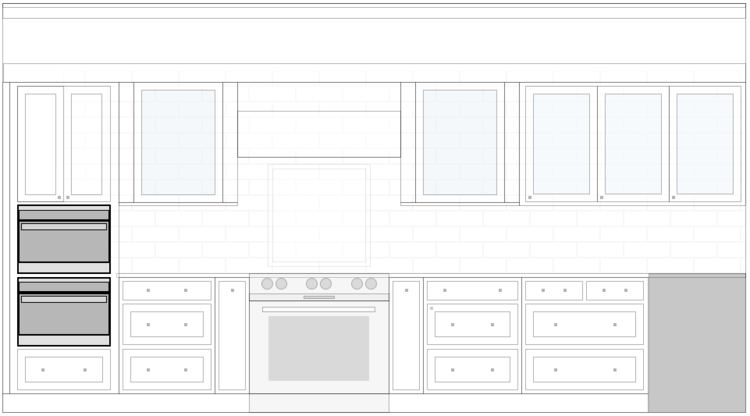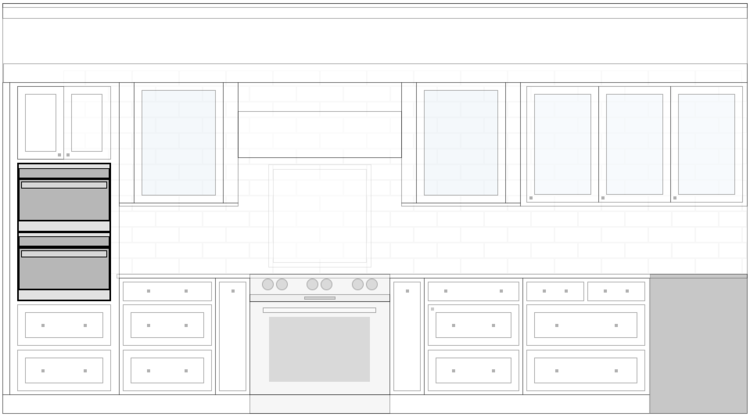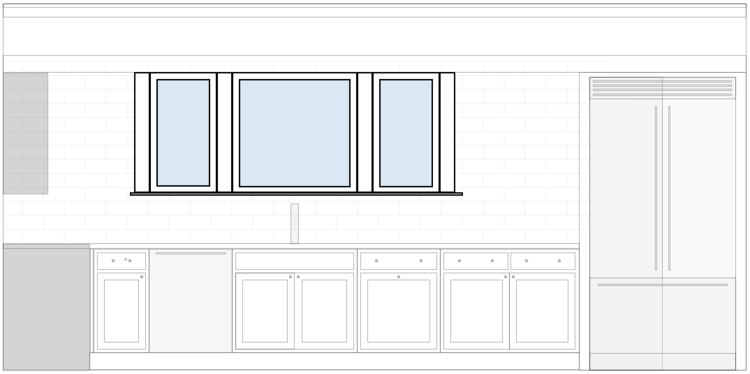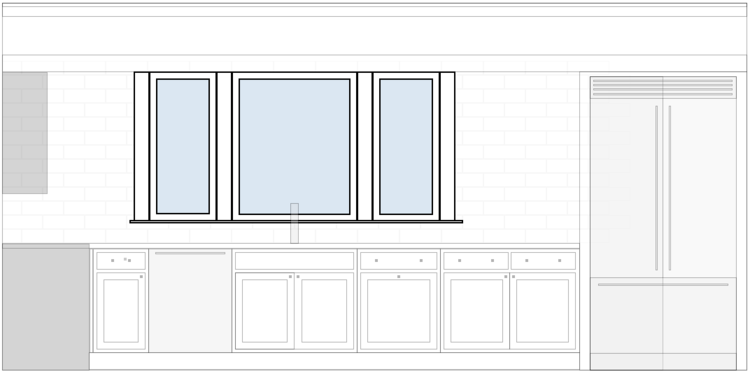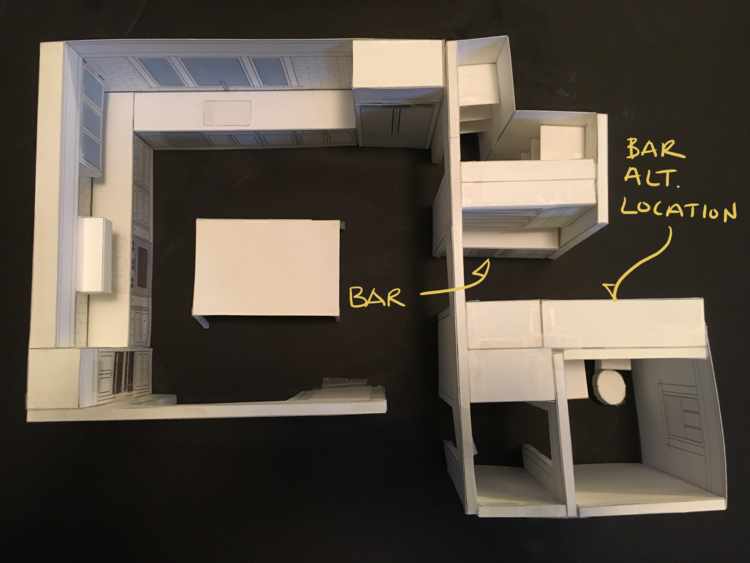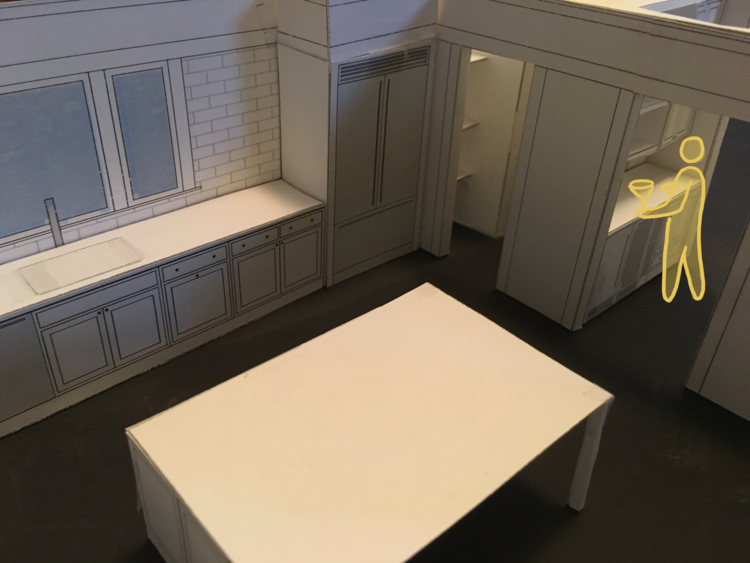Remodeling your home is all about decision making. Do you want a single or double vanity sink? Which light fixture do you want in the foyer? Where do you want the light socket? The sheer number of decisions is overwhelming. So, how do you determine what’s best? For me, the answer is simple: apply UX methods and design thinking.
Three years ago, I converted my two-flat home to a single-family home. Like most normal homeowners, I was faced with a myriad of design decisions. Unlike normal homeowners, I solved this problem by building models of my home, using Photoshop and even cardboard boxes.
My latest project started three months ago when I hired my architect, Ted Nourie of 8-cubed architecture, to design my dream kitchen. Two months in, I also hired a kitchen designer, Lee Ann Anderson of LMA Interiors. This time around, my passion for design got a bit out of control.
To soffit or not to soffit
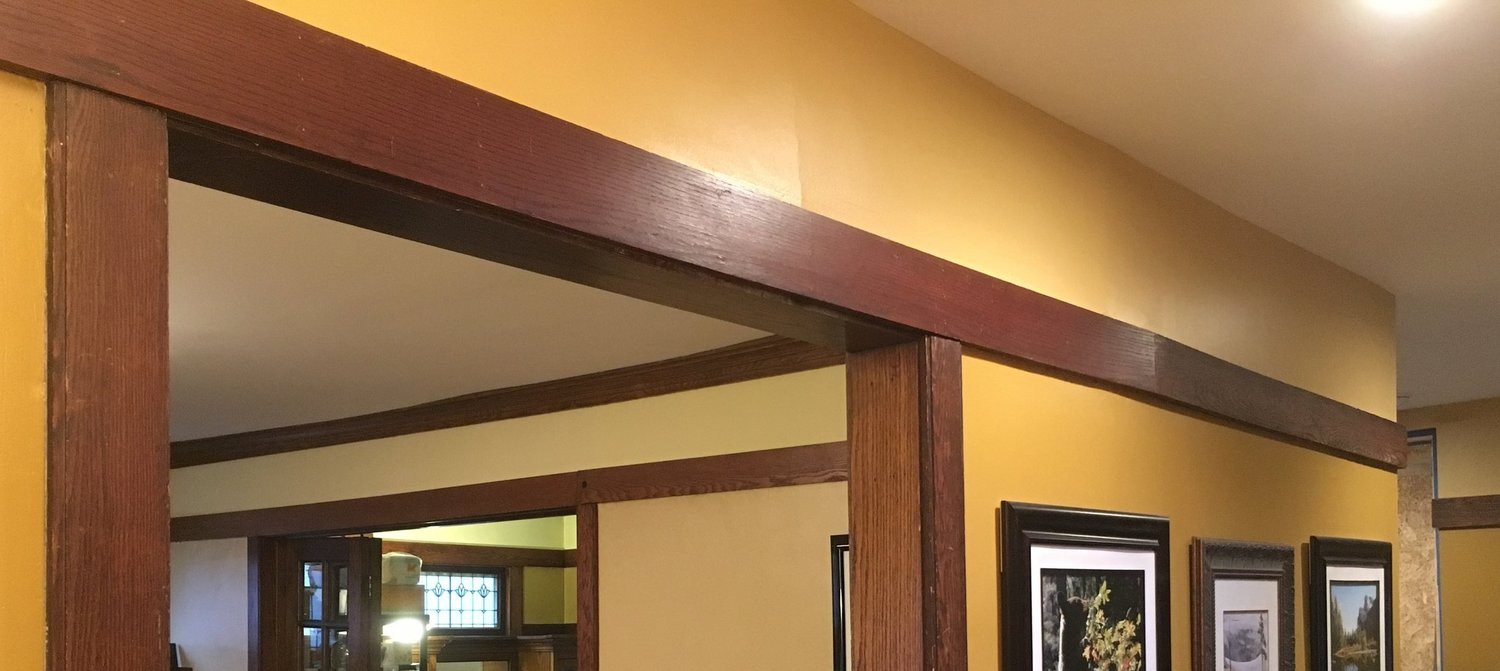
Picture rail in every room
This picture rail serves as the header for our doorways and windows, and we decided to maintain the rail throughout the new kitchen.
To do so, we needed to have the cabinets stop at the picture rail, and we needed a soffit between the top of the picture rail and the ceiling. The problem - one of the kitchen walls had five different wall elements with different depths: a 24” deep wall oven cabinet, two windows that would be flush against the wall, a 24” deep range hood, and a 13” upper wall cabinets. The question was how to soffit this space.
Sketching the possibilities on paper and digitally helped me understand how the different solutions would look, but I still didn’t know how the different options would make me feel.
The power of prototyping
At work, I spend most of my time prototyping design solutions. I create hand sketches early in the product lifecycle, wireframes when defining workflows, and even full visual mockups. I often create clickable prototypes simulate the user experience. They are used to both validate design hypotheses with end users and to illustrate the experience to stakeholders.
All that said, it wasn’t a tremendous stretch for me to build out a scaled diorama of my kitchen. Card stock, an X-Acto knife, cutting mat, ruler, and lots of tape… a refreshing break from the mouse and keyboard!
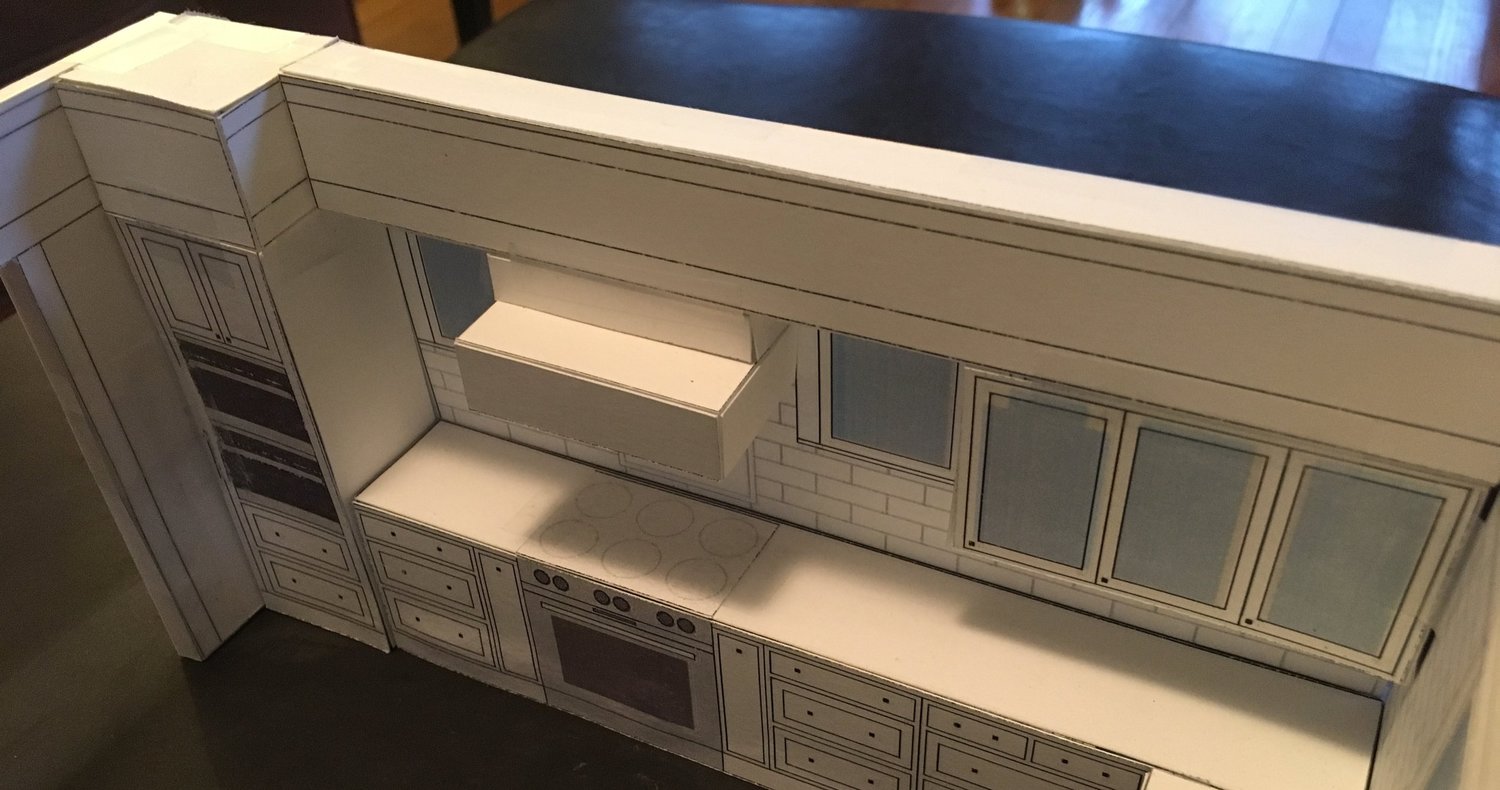
Two-depth soffit solution
Form vs. function and considering the user
The best home solutions provide an elegant design (form) while also considering how the product will be used (function). Take cabinets. Drawers are becoming extremely popular for lower cabinets because they eliminate the process of opening a door, crouching down, and reaching arm-length deep into a cabinet.
Two changes made to my kitchen design further illustrate the common form vs. function decisions that arise when designing human experiences.
The double oven dilemma
A window for my wife
A social aspect of design
The iterative and collaborative process of design
When sharing this story with friends, people often ask, “Wait, so you have both an architect and a kitchen designer?” and my response is, “Absolutely!” Iterative design and high levels of collaboration are hallmarks of how we design experiences for our clients, and my kitchen remodel was a perfect fit for this process. While I realize this process was atypical, just like a business approaches the design of products and services, my goal was to iterate prior to the swing of a hammer. Had I made changes during the buildout, the cost would have skyrocketed. More importantly, while Ted and Lee Ann individually contributed to aspects of my kitchen design, I believe the final design is much stronger because of our collaboration and iterations.
The last three months have been a great reminder of how the design of human experiences, whether digital, physical, or social, can benefit from UX design and thinking. I can’t wait for the final product in another three (probably four) months!
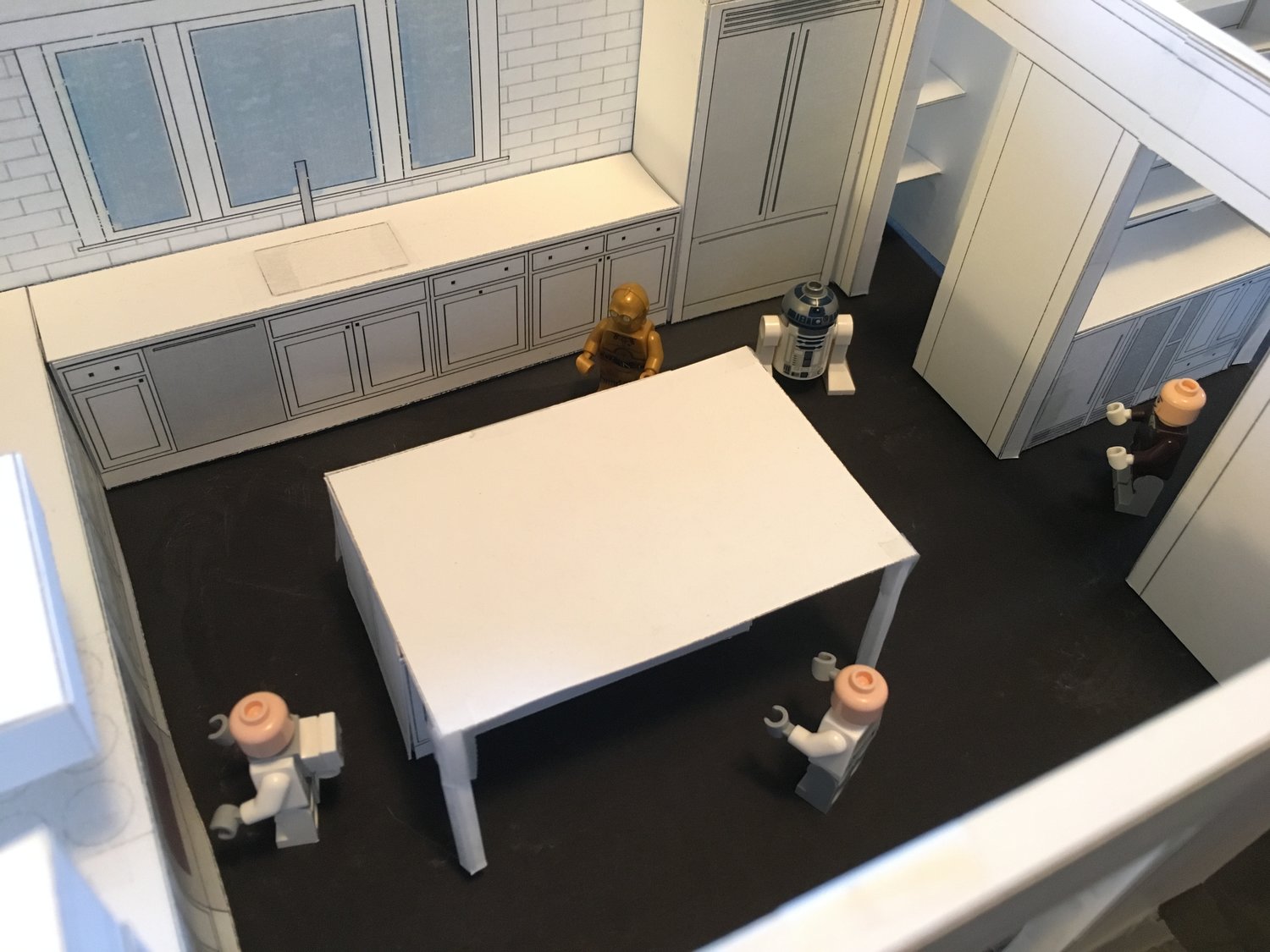
Yes, these are my son's Lego Star Wars figures... next time, I totally plan to create scaled versions of people!

